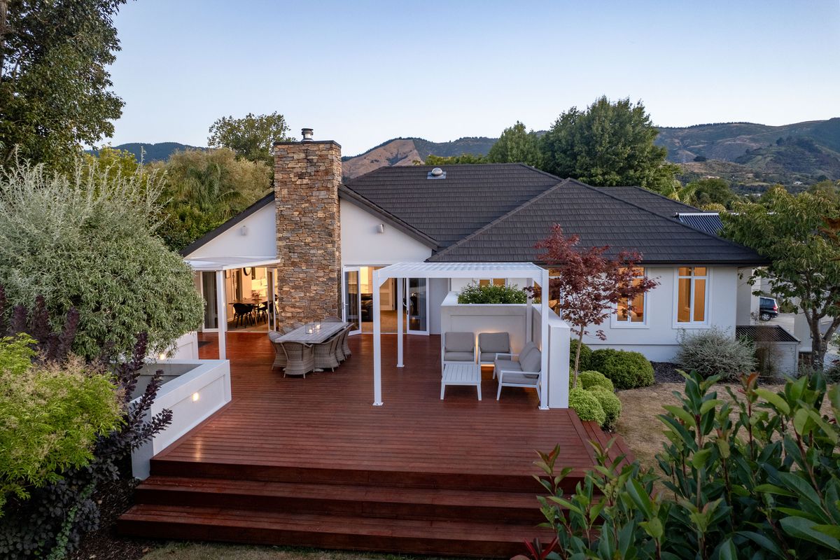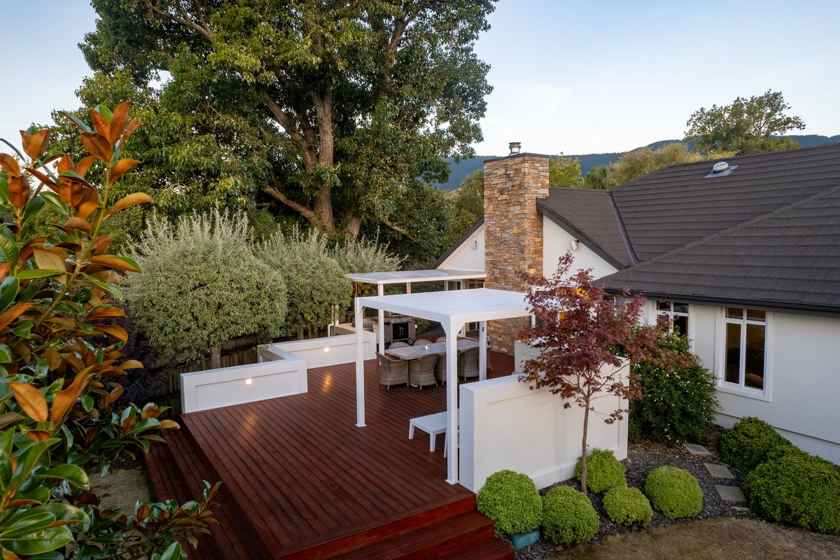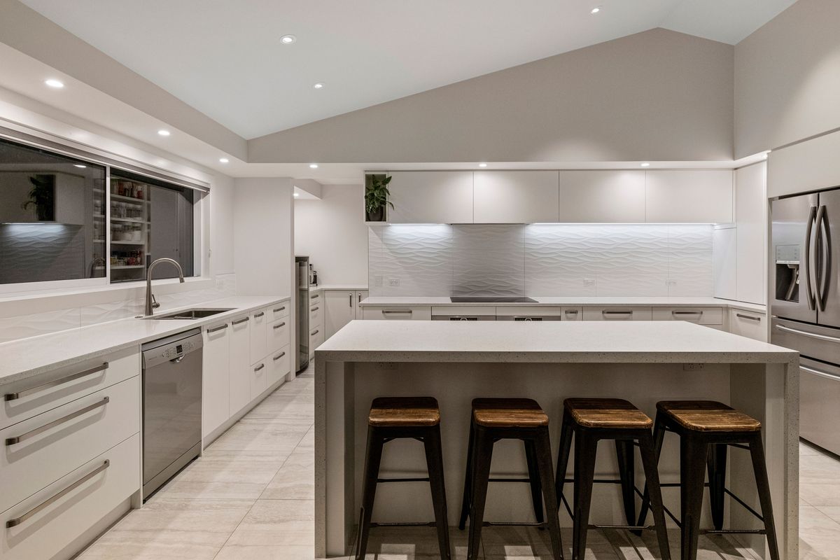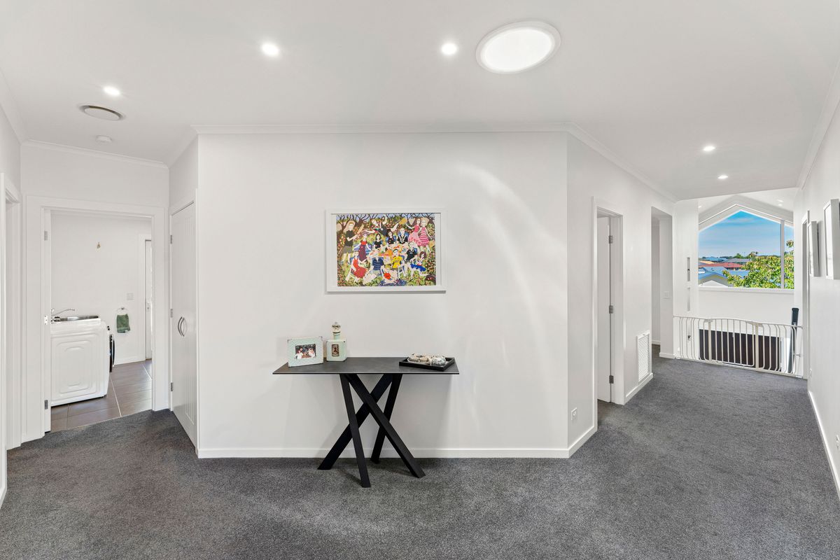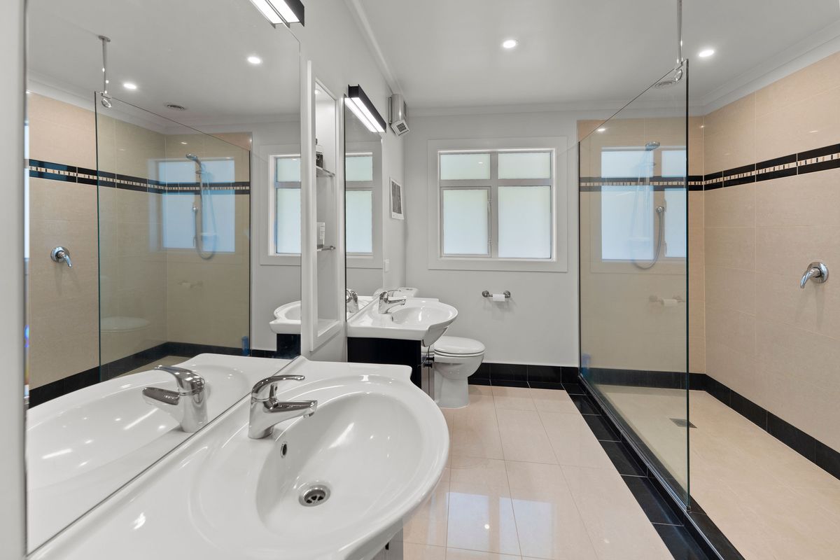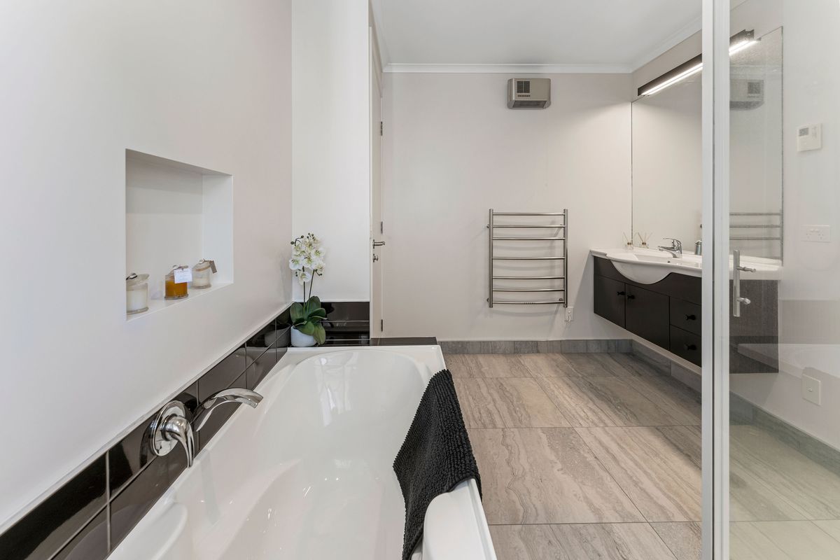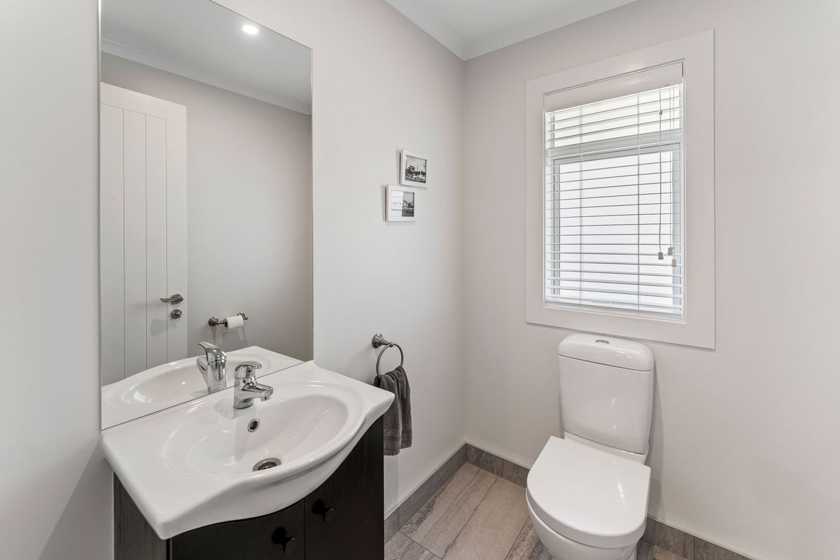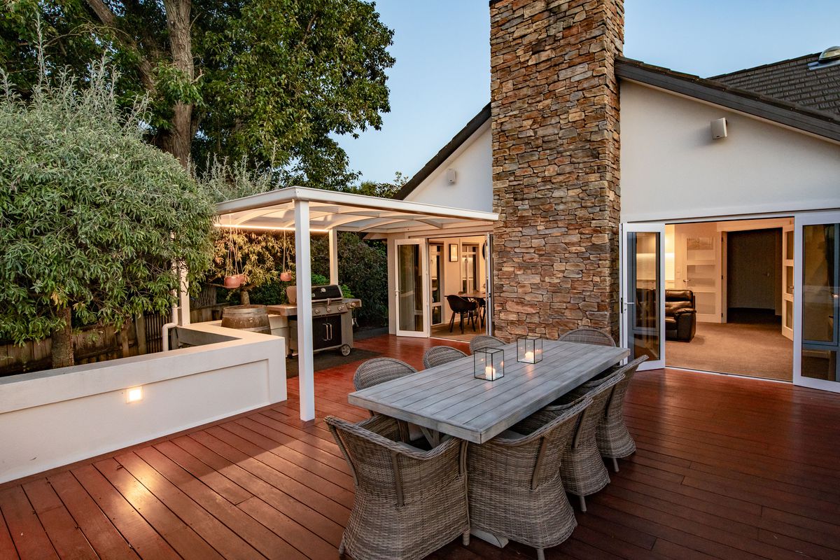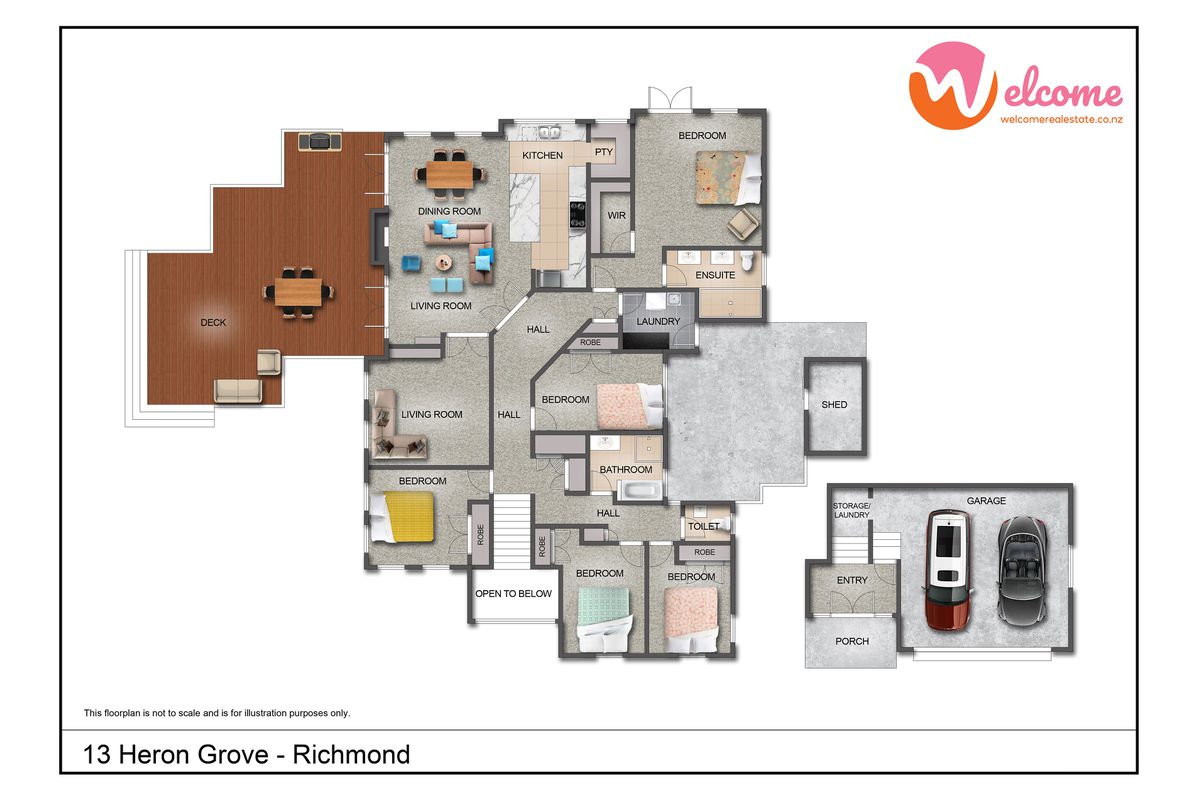Description
3D Tour - https://app.cloudpano.com/tours/N81C9o5RsGwW
Link to more information - https://www.welcomerealestate.co.nz/property?property_id=1371871/13-heron-grove-richmond
Elegance & style meets comfort & functionality at 13 Heron Grove. This gorgeous home captures your attention with its stunning street appeal, a true reflection of the warm and welcoming atmosphere within.
Pass through the impressive entranceway, setting the stage for the modern living that defines this home. The open-plan living, dining, and generous kitchen provide ample space for families or gatherings, while the separate lounge creates a lovely area to relax.
Four bedrooms are situated on one wing of the home, creating a private retreat for family members or guests. A well-appointed bathroom and a separate toilet on this wing enhance functionality. On the opposite side of the house, the large main bedroom awaits. Featuring a walk-in robe, a spacious ensuite with his and hers sinks and a walk-in tiled shower, offering a touch of indulgence. This well-designed separation of spaces ensures a harmonious balance between personal privacy and shared living areas.
Venture outside to the nearly 100sqm Kwila deck, offering two covered areas along with enough room for seating in the sun too, all surrounded by well-established gardens and tucked around the side of the home for ample privacy creating an idyllic space for outdoor living and entertaining. The section also offers a fenced-off area at the back and veggie gardens.
The convenience of a double garage, separate laundry, and large amounts of storage adds to the practicality of daily living.
Not only does this residence offer great privacy, but its central location places you mere moments from the heart of the Richmond town centre. Embrace the best of both worlds - a tranquil sanctuary and easy access to an array of amenities. There is so much more to see, call Wendy or Sarah for a private viewing.
Floorplans
Virtual Tour
Location
Documents
Similar Properties

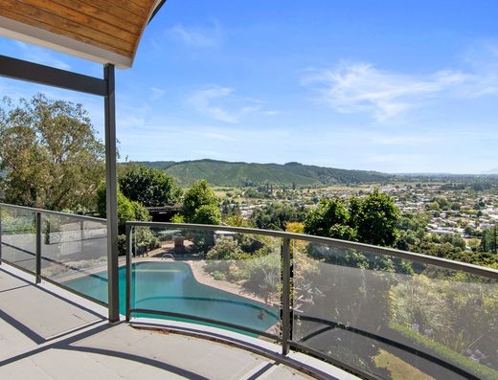
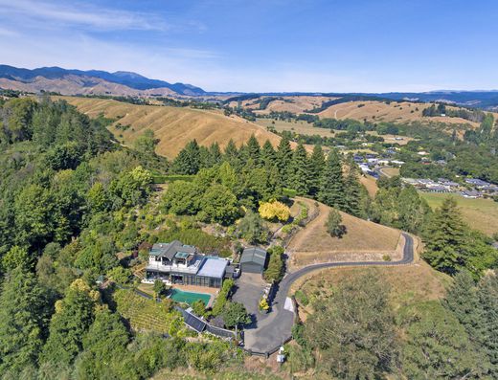

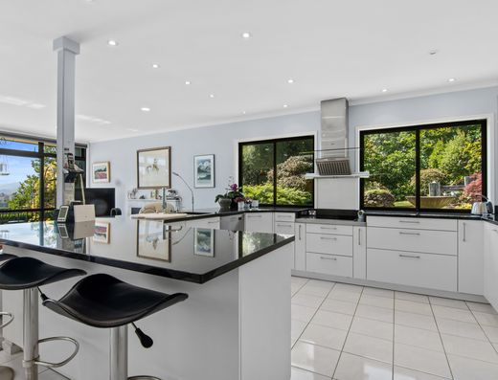
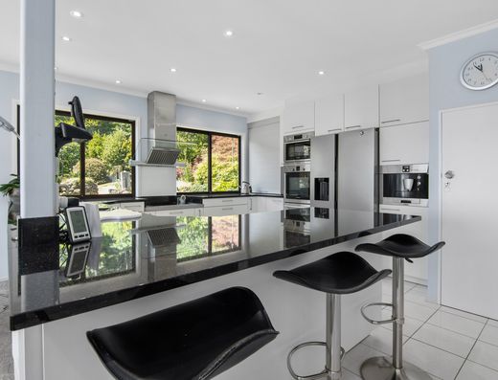

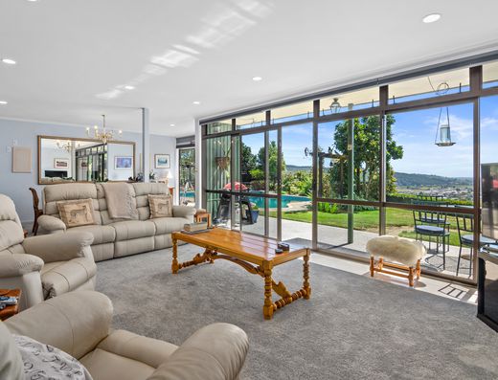
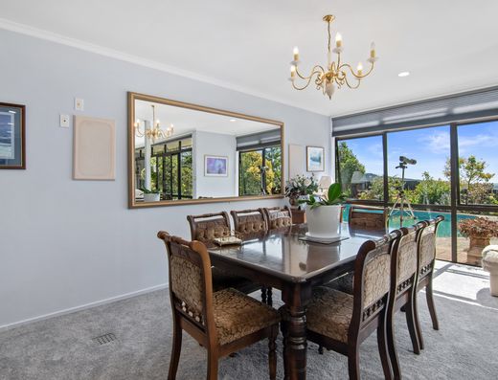

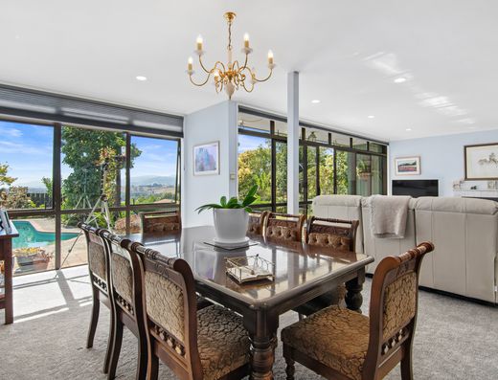
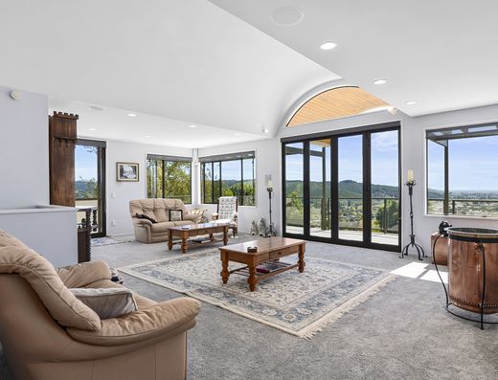
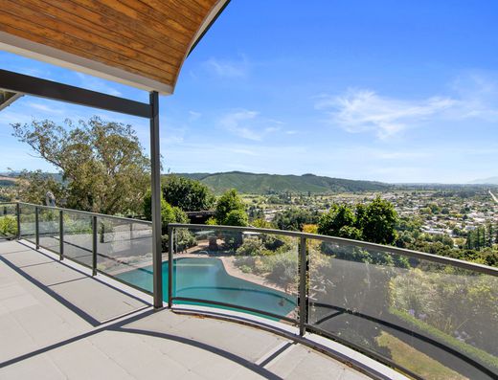
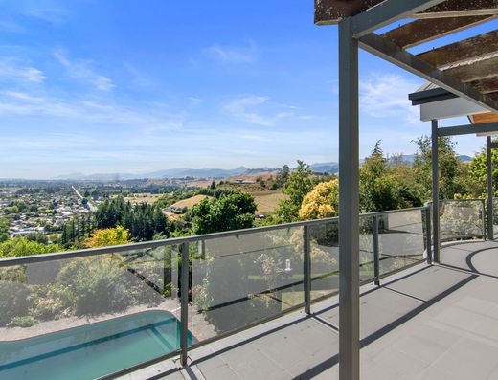


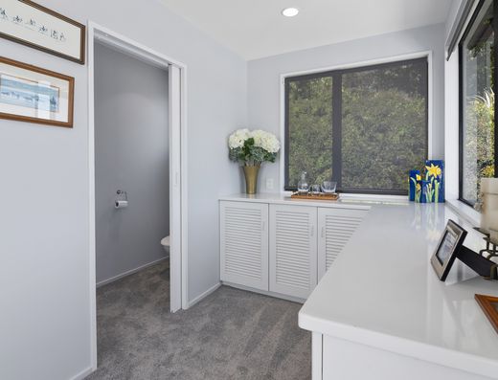
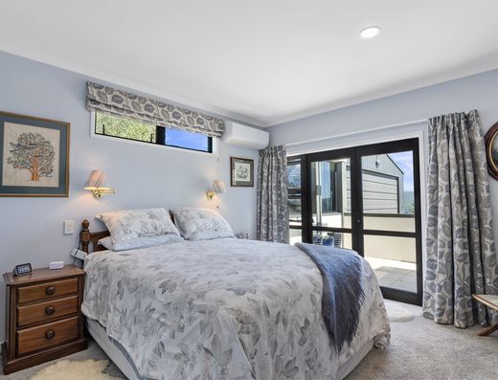

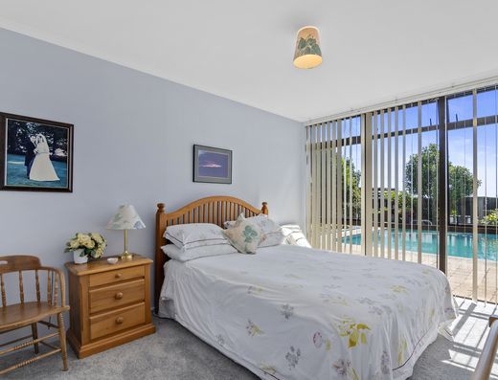
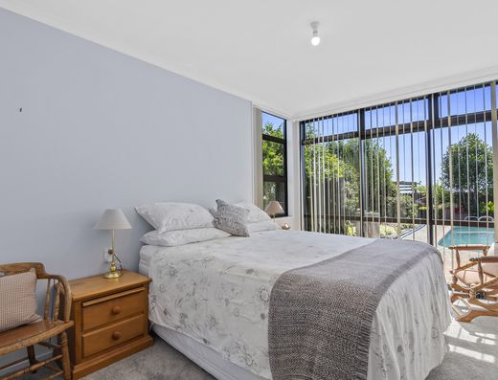
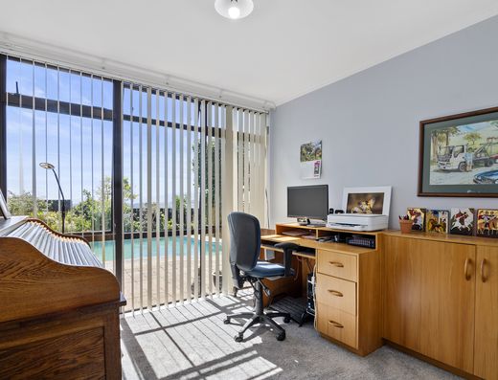


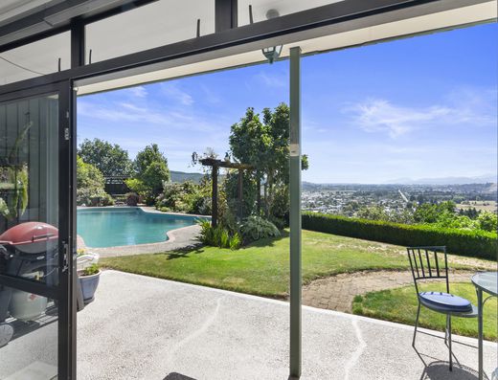

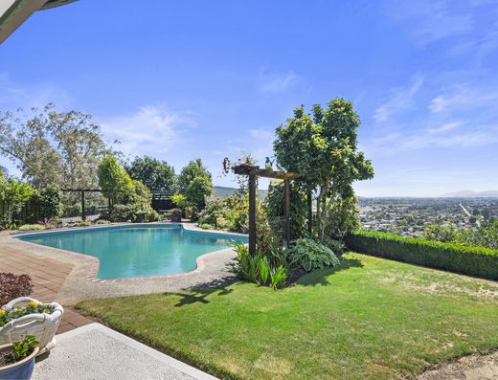
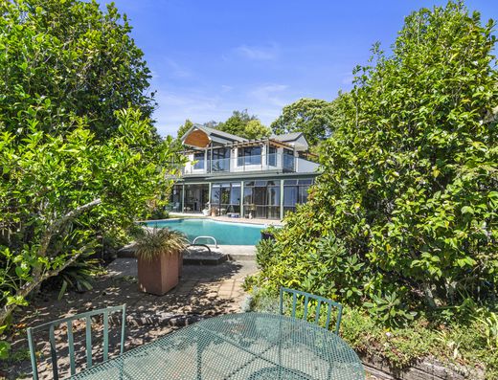

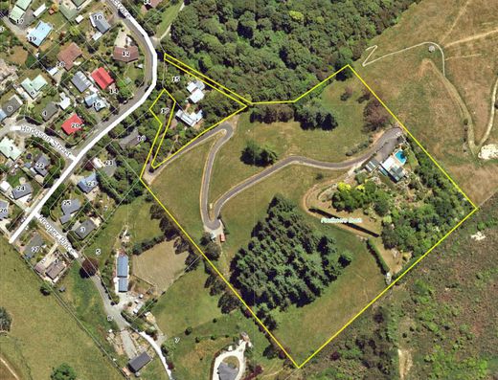



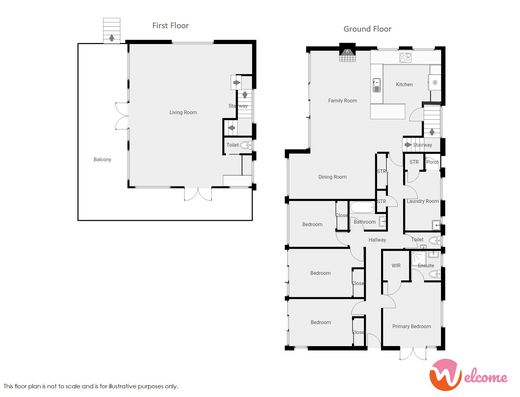
- 4 beds
- 2 baths
- 4 cars

